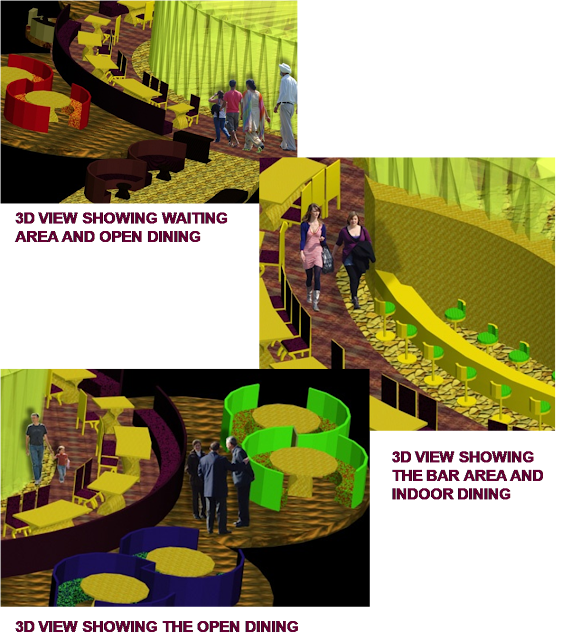WORKING FIELD : INSTITUTIONAL DESIGN
INSPIRATION : ANIMAL FOOTPRINTS
LOCATION : JNS PLAYGROUND, MUMBAI
AREA : 36,000 SQ.FT.
INSPIRATION : ANIMAL FOOTPRINTS
LOCATION : JNS PLAYGROUND, MUMBAI
AREA : 36,000 SQ.FT.
The idea was to create a mini city and use train for circulation running on an ellipticalpath. Each room stands separately with a timber ceiling and columns supporting it. All rooms are connected by outdoor play area with grass throughout and swings placed having a fun filled environment. The use of glass for the structure helps the surrounding interact with indoor spaces thus making the environment open and lively. The area surrounding the elliptical path is used for recreational activities and dining to give the feel of travelling by train and going to a new place.








































